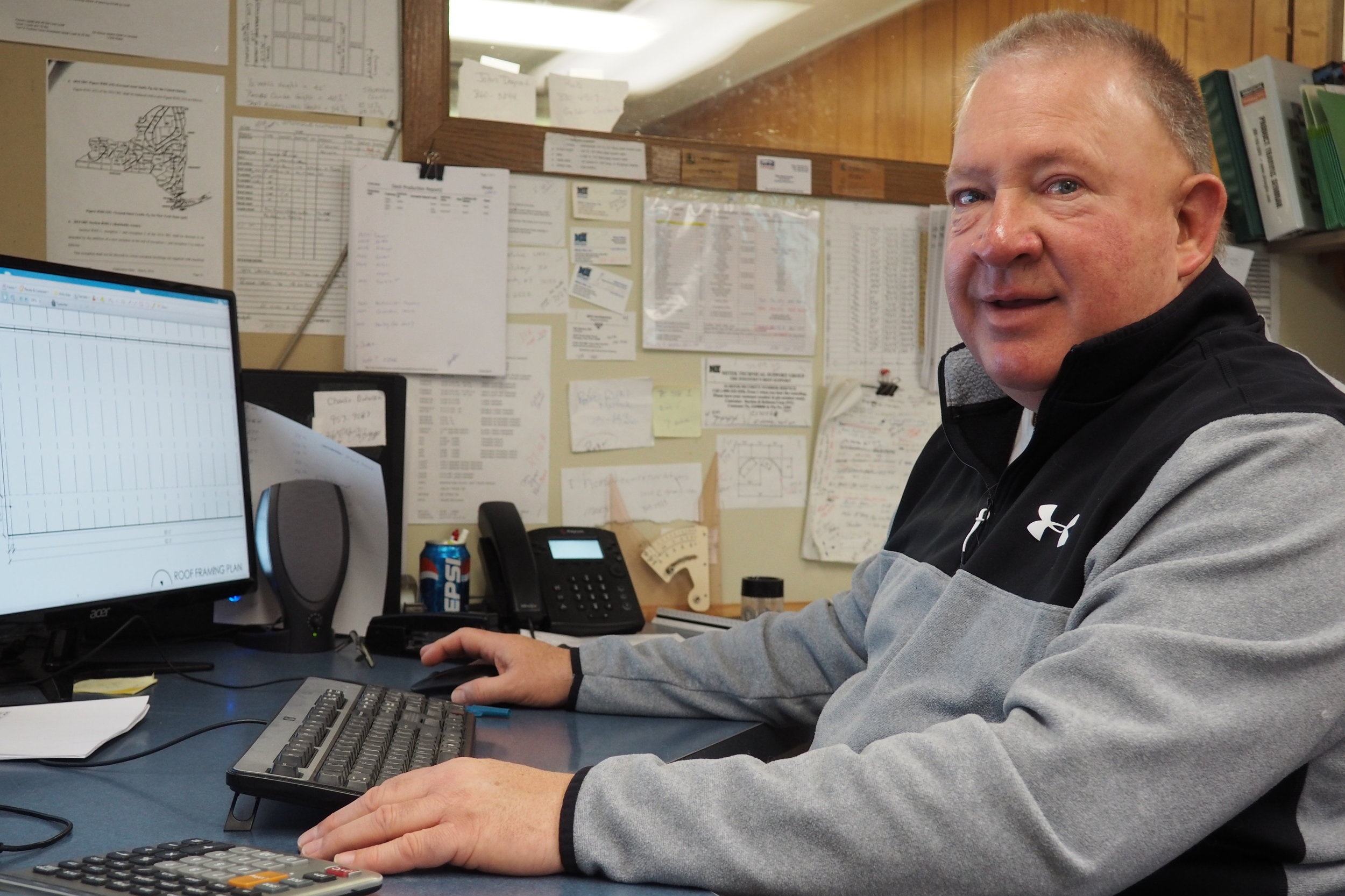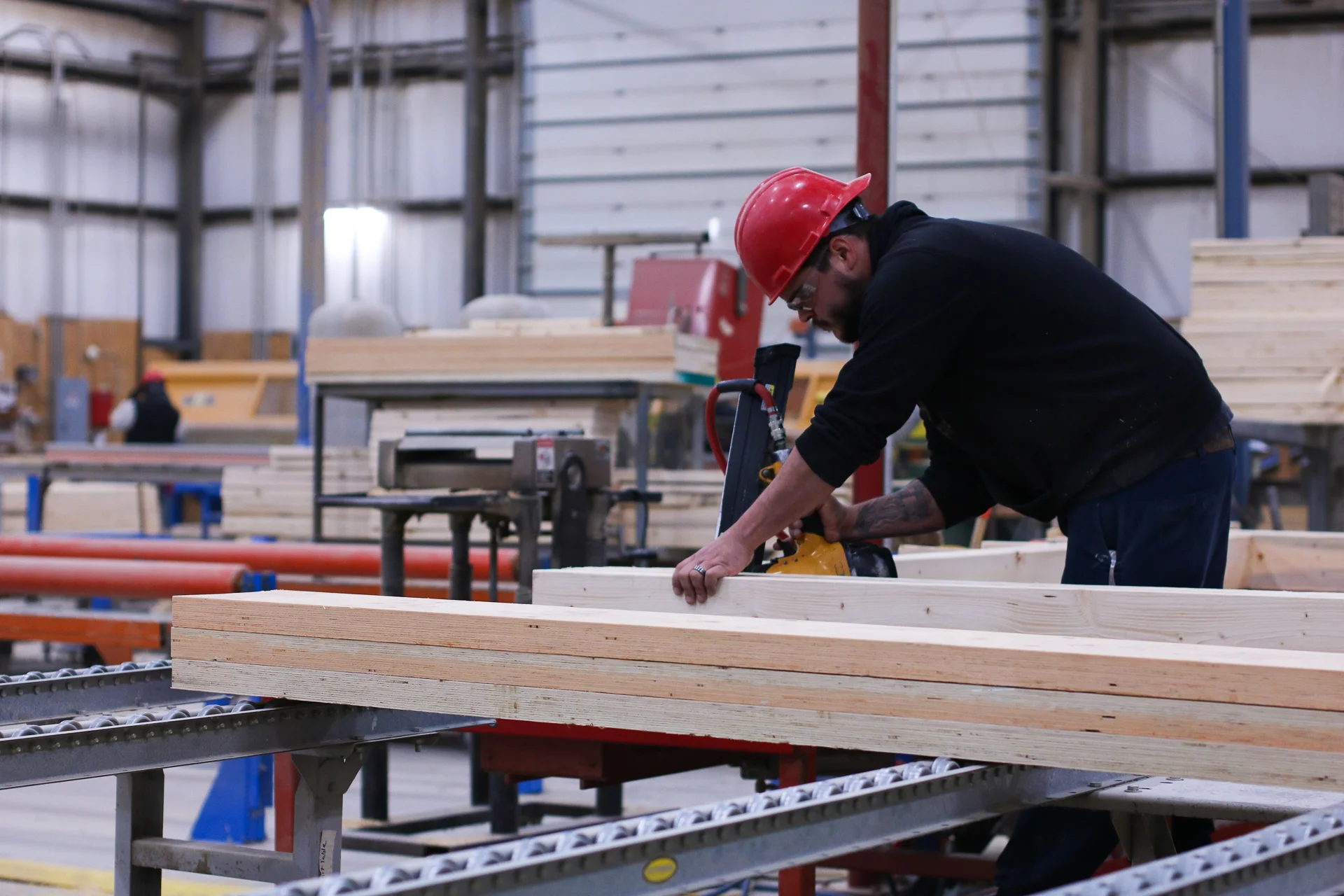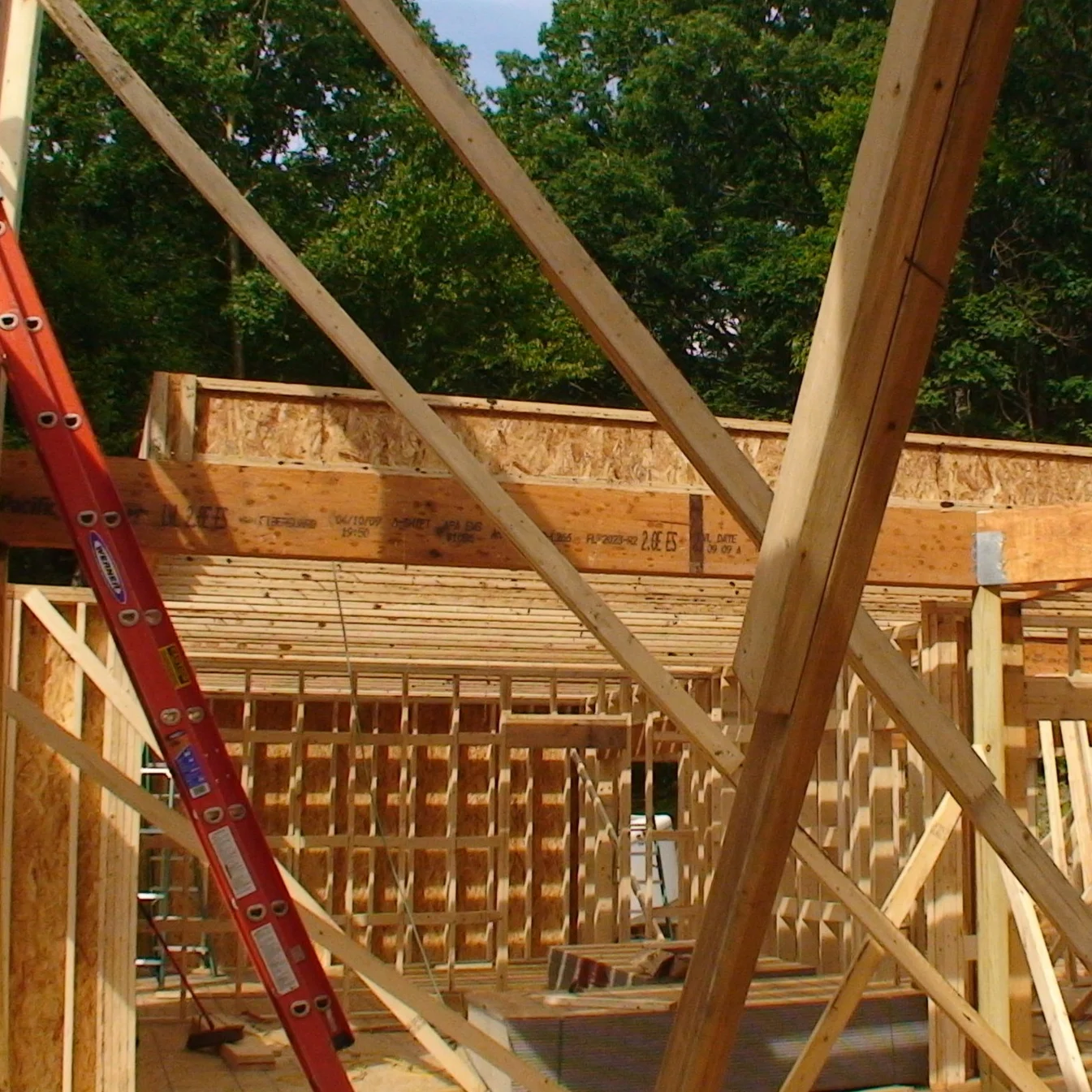The Barden Homes Team & Dealer Network
In order to create your dream custom home, our in-house departments coordinate with other area specialists to build a team of experts.
We handle the coordination of and communication with the different team members, enabling a single point of contact throughout your building experience.
In general, these are the different branches of your custom home building team:
Barden Building Products In-House Experts
As we talked about a little earlier in this guide, our team is responsible for designing and engineering the home, manufacturing the framing, and supplying all of the other materials to finish the home.
Materials we supply include:
Windows
Doors
Kitchens
Siding
Roofing
Interior trim
Garage doors
Deck material
Stairs
There are some materials that we do not supply. This is largely in scenarios where we cannot compete with local speed and service on a large scale, and helps us keep costs down for our customers.
This does NOT mean that our customers are left to source these materials on their own. Our dealers have trusted subcontractors to recommend / enlist for these jobs. However, the customer may find and choose their own if they have preferred vendors that they would like to work on the project.
Some of these materials that we do not supply include:
Site prep/excavation
Well and septic services
Electrical
Foundations/masonry/concrete
Drywall
Insulation
Flooring
Plumbing and plumbing fixtures
HVAC ducting, A/C units, Furnaces, Radiant Heating
It is also important to note that Barden Building Products does not supply or assist with appliances, landscaping, fencing, or interior design either.
The Barden team provides support for our dealers to ensure their projects run smoothly.
Barden Independent Dealers
Our dealers all operate as independent businesses that utilize our time tested system. All of our dealers operate uniquely, but all perform the following tasks:
Provide expert advice and guidance when selecting a building lot, designing your home, and selecting materials and finishes
Coordination of all Barden activities: Drafting, ordering materials, scheduling production of your home’s framing
Our dealers offer a wide range of construction options; from turn key homes to assisted DIY. Contact us to learn more about your local Barden Independent Dealer!
Subcontractors
Subcontractors are specialists that complete specific parts of your new home’s construction. Framers, roofers, masons, plumbers, excavators, and electricians are all subcontractors needed to build a home. Whether working with your dealer’s recommendations, selecting your own, or taking on these jobs yourself, you are in full control of this aspect of your project.






